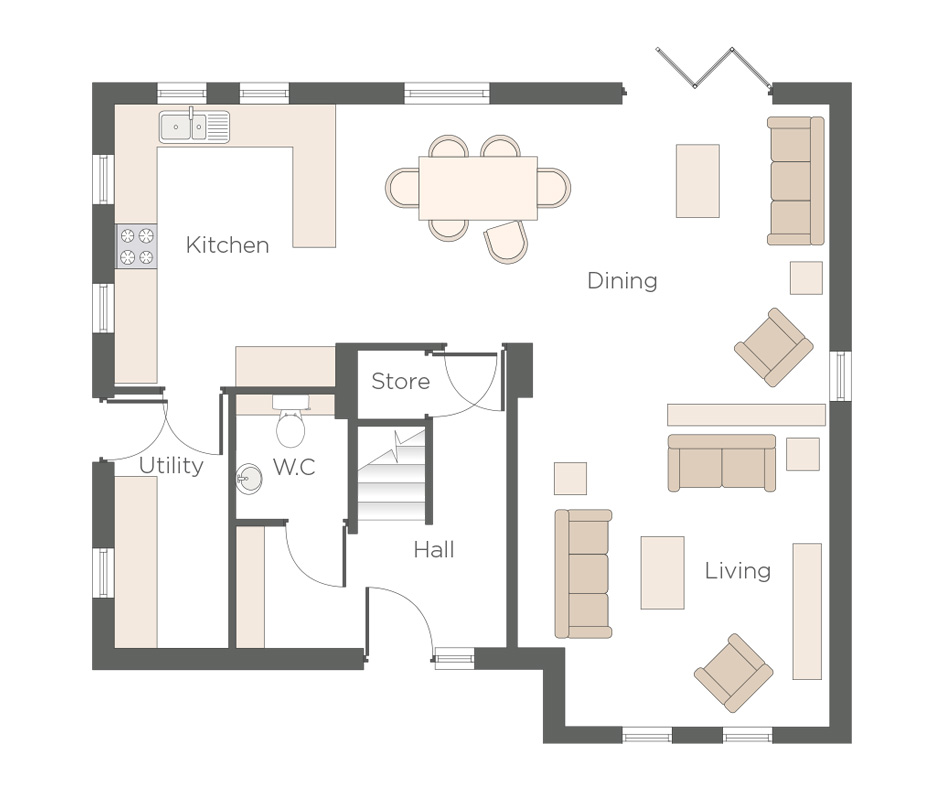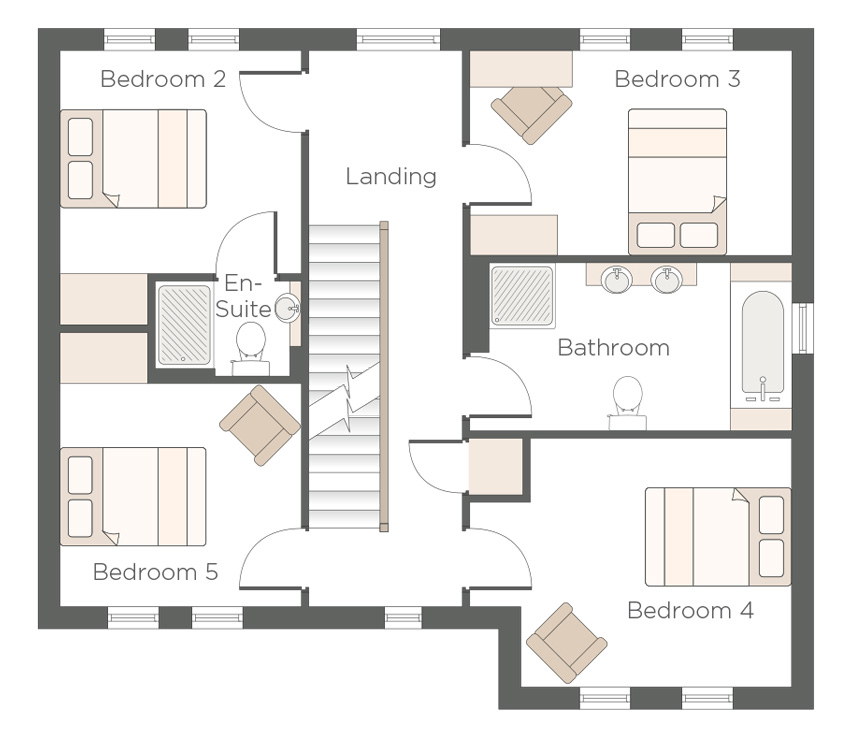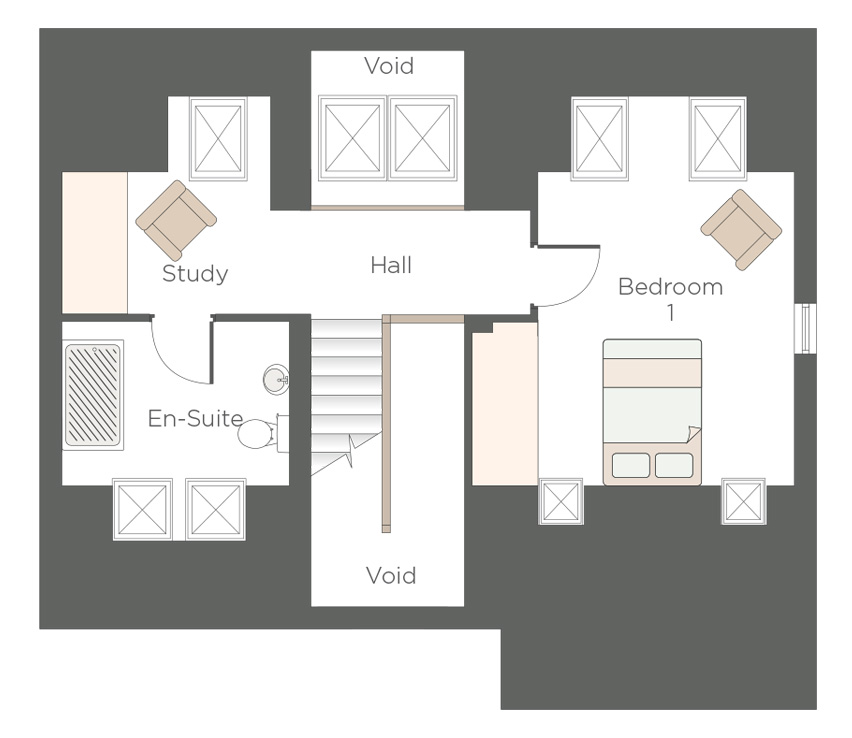A truly special and exclusive five bedroom, detached home; the Shortleaf features 2,067sqft (192m²) of accommodation set over three floors.
Heading through the spacious entrance hall, you immediately see what makes the Shortleaf such a special home as you reach the spacious, open plan kitchen, dining and living area. With bi-folding doors leading out to the garden, there’s plenty of space for relaxing, entertaining or al-fresco living.
The ground floor also features a utility/laundry room, WC and a convenient storage cupboard accessible directly off the entrance hall.
Heading upstairs, the first floor immediately welcomes you with four double bedrooms (one with en-suite), as well as a large family bathroom, a spacious landing with plenty of natural light, and a storage cupboard.
Progressing to the second floor, you’ll find the galleried landing with study, dressing and living area leading off to the master bedroom and en-suite.
Ground Floor |
||
| Hall | 4.0 x 2.0m | 13’1″ x 6’7″ |
| Kitchen | 3.1 x 3.9m | 10’2″ x 12’10” |
| Living / Dining | 6.9 x 3.2m | 22’8″ 10’6″ |
| Lounge | 4.2 x 5.5m | 13’9″ x 18’1″ |
| WC | 1.6 x 1.5m | 5’3″ x 4’11” |
| Utility | 1.6 x 3.6m | 5’3″ x 11’10” |

First Floor |
||
| Bedroom 2 | 3.3 x 3.0m | 10’10” x 10’0″ |
| En-Suite | 2.0 x 1.3m | 6’7″ x 4’3″ |
| Bedroom 3 | 4.4 x 2.8m | 14’5″ x 9’2″ |
| Bedroom 4 | 4.4 x 3.4m | 14’5″ x 11’2″ |
| Bedroom 5 | 3.3 x 3.0m | 10’10” x 10’0″ |
| Bathroom | 4.4 x 2.3m | 14’5″ x 7’7″ |

Second Floor |
||
| Bedroom 1 | 3.5 x 4.3m | 11’6″ x 14’1″ |
| En-Suite | 3.3 x 2.0m | 10’10” x 6’8″ |

Please Note: The Shortleaf floor plans taken as plot 50. These measurements should not be used for the purchase of carpets and curtains. All dimensions are estimate and floor plans are not shown to scale. Electrical, plumbing and kitchen layouts are available from our sales team. These particulars do not wholly or in part constitute a contract or agreement and are for general guidance only. Artist’s impressions are used for illustration purposes only. Elevations, external treatments, chimney’s, brick, roof tile colour and window positions may vary. Please contact our sales team for full specification and plot details at this development.